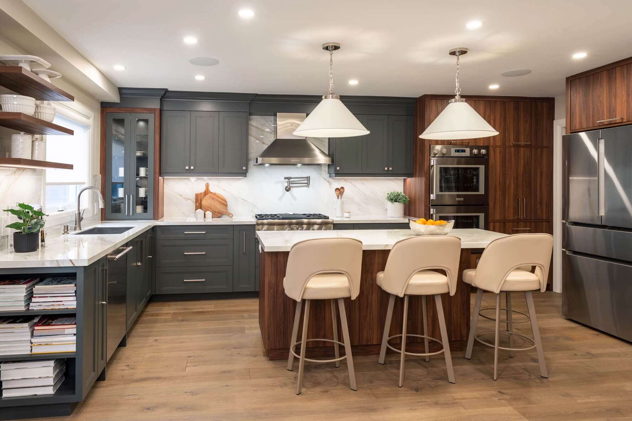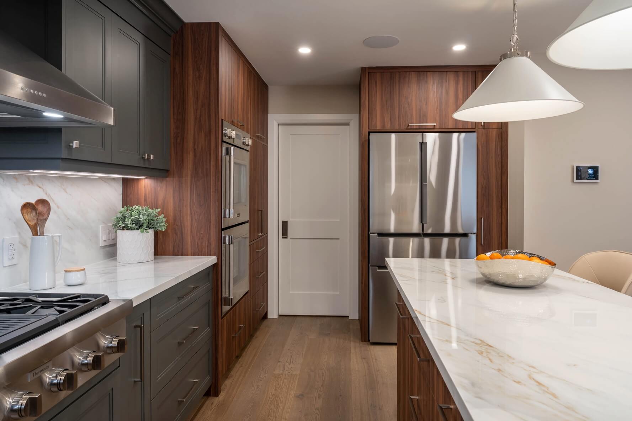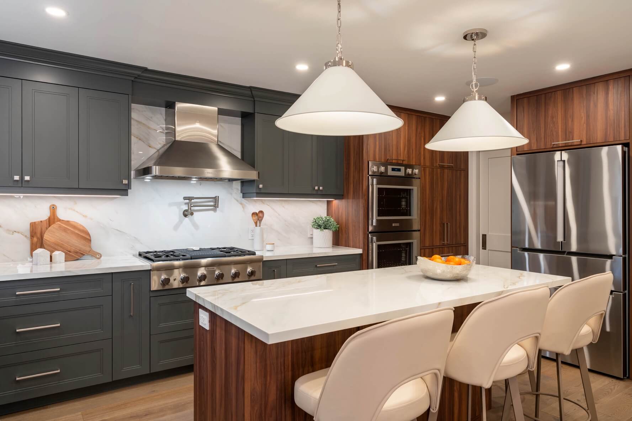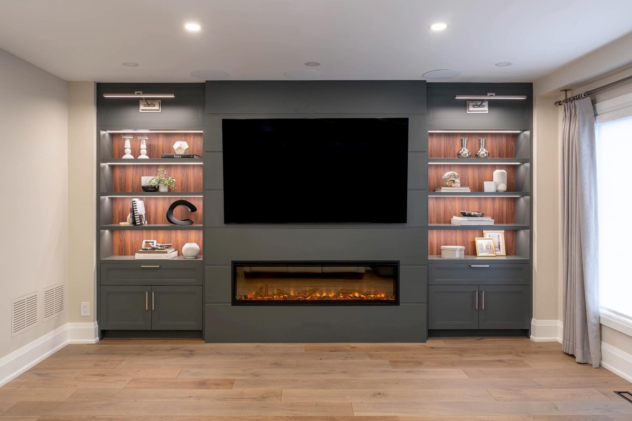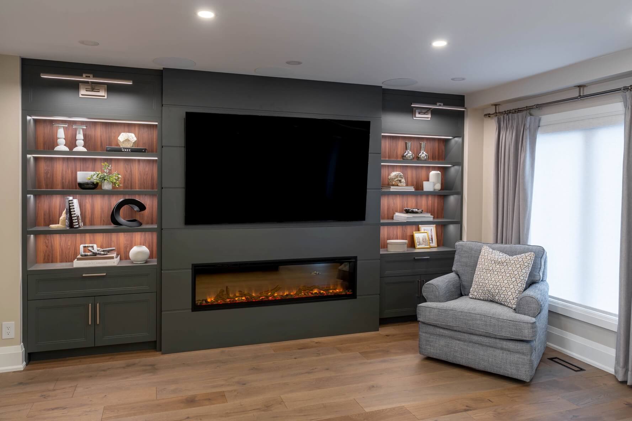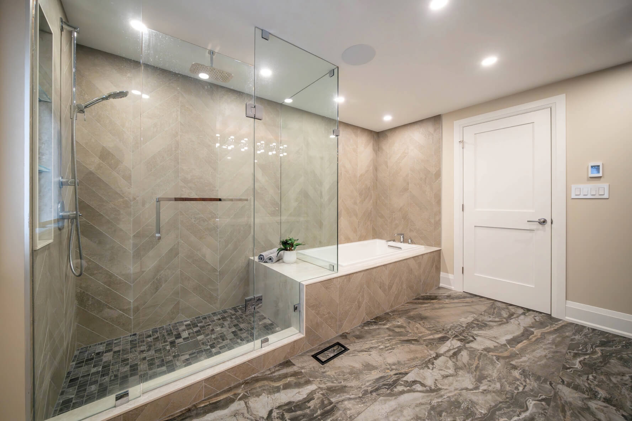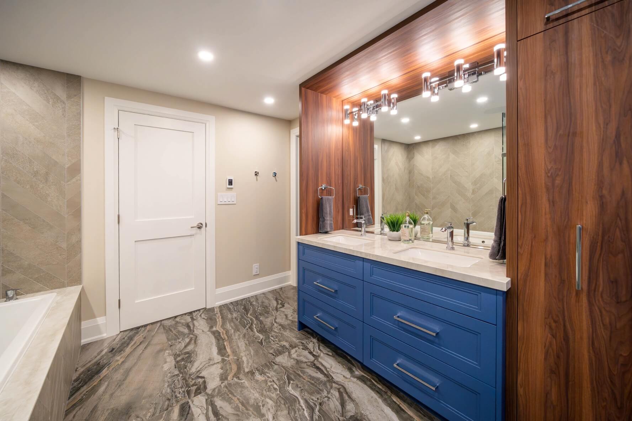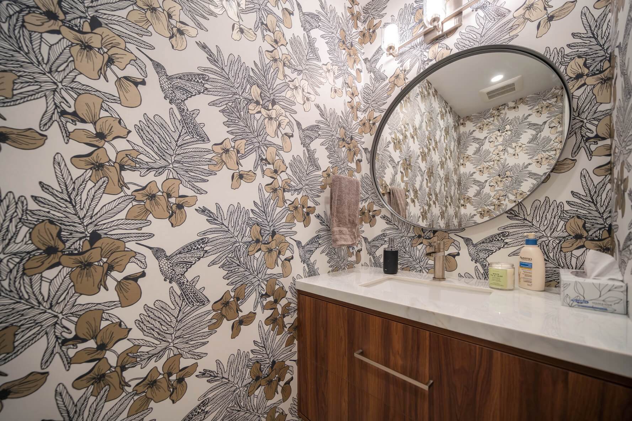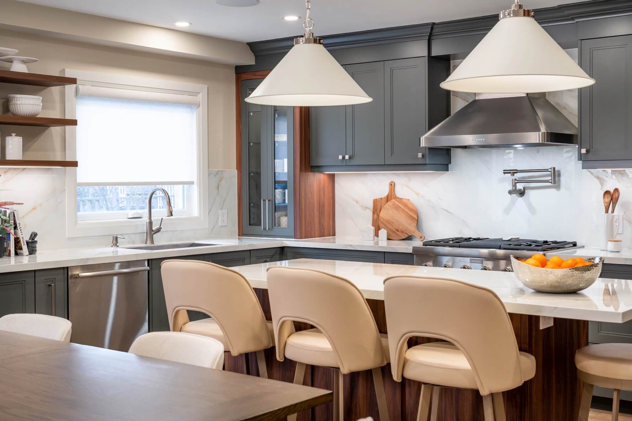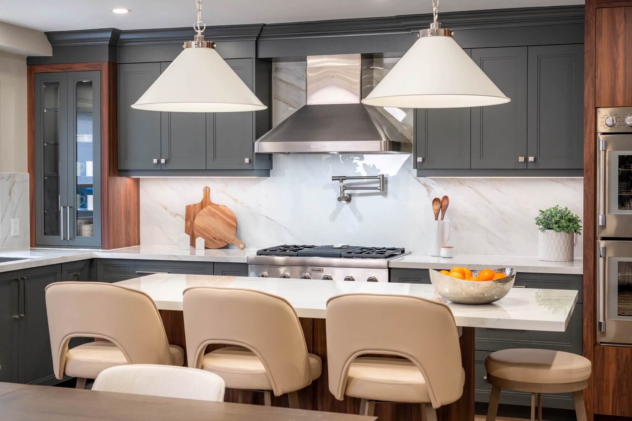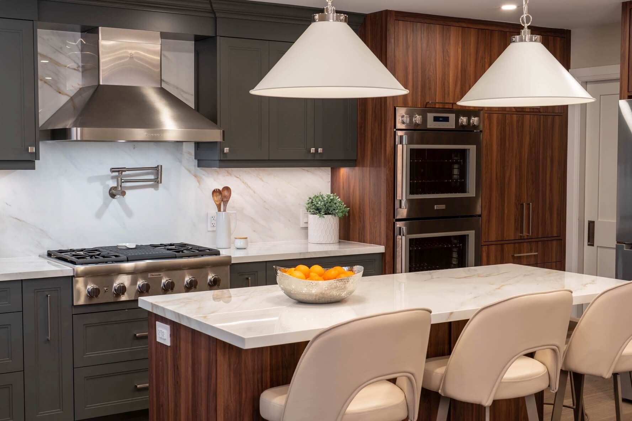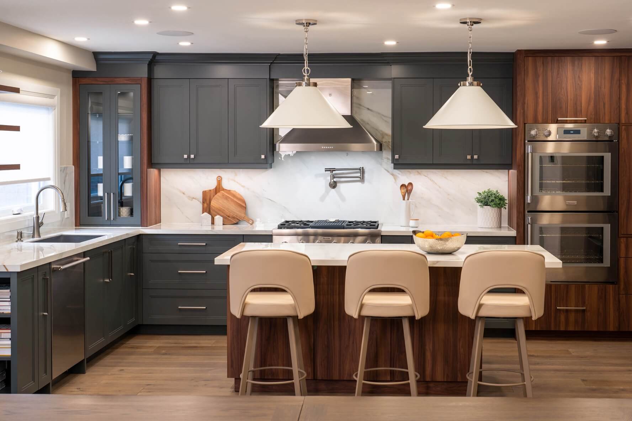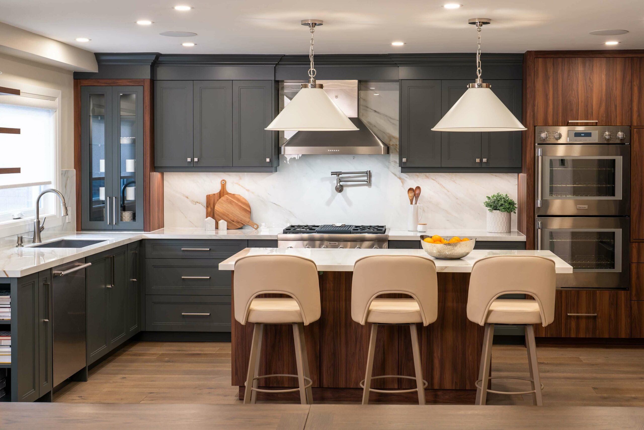PROJECT DETAILS
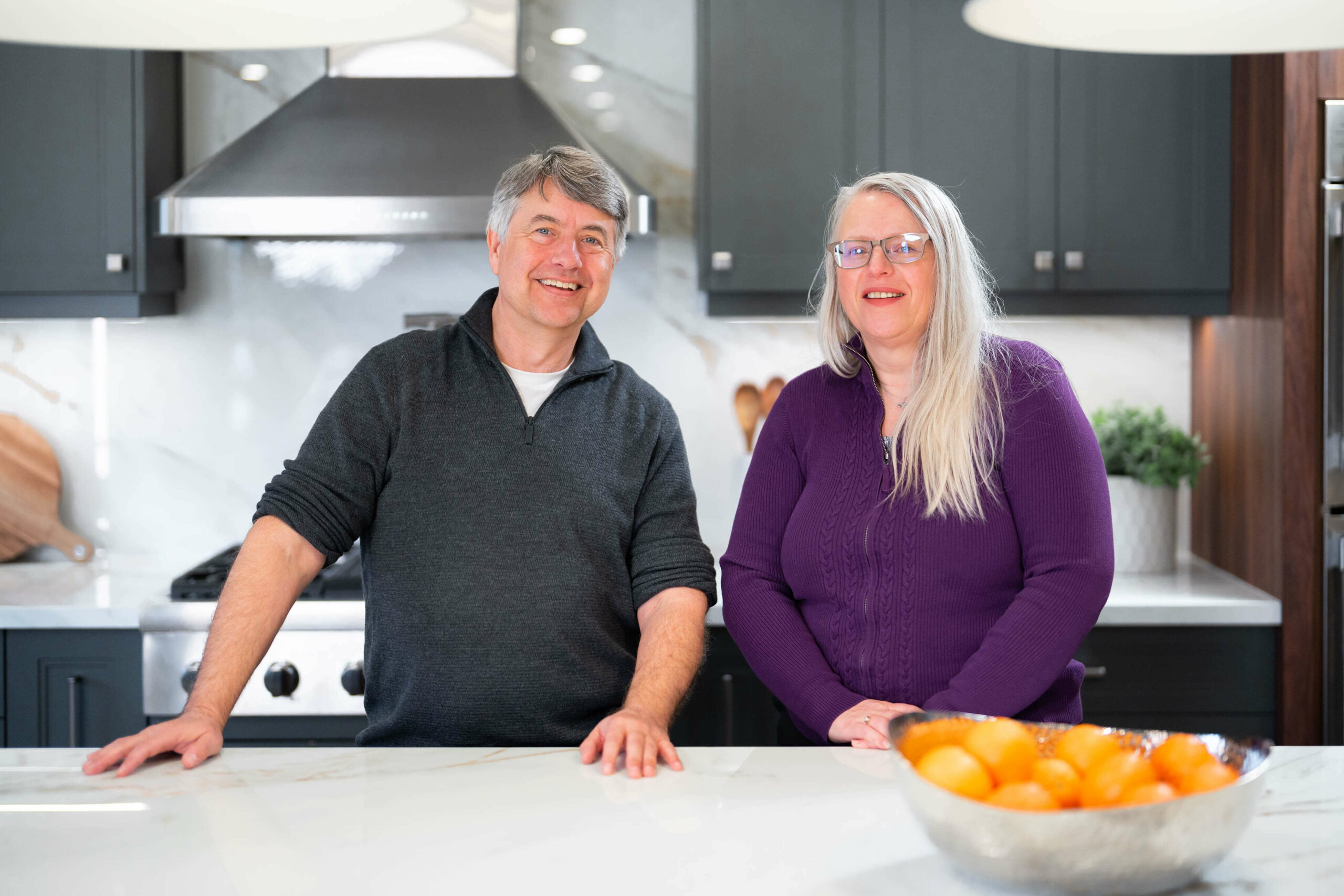
“By going through the process of looking at all the different designs, and getting to what you want, that narrows down the next layer of decisions…in that sense, that’s where the value comes from. Thanks to Georgian Design Build, we now have a house that actually works for us. And we all enjoy it!”
John & Anna
THE HOME RENOVATION CHALLENGE
Our Mississauga clients wanted to completely transform their decades-old home, but they weren’t sure what direction or style they wanted the project to take. Their biggest frustrations included an old, cramped kitchen that felt cut off from the living room, as well as a primary bathroom that was anything but relaxing. After conducting our signature Feasibility Study, we were able to pinpoint exactly how to give these homeowners what they desired for both spaces:
- Expand the kitchen’s footprint and add a new, large island for food prep and seating
- Add a pantry for much-needed kitchen storage
- Incorporate warm, rich tones and a more casual feel throughout the main floor
- Reconfigure and expand the primary bathroom to create a true oasis with a large shower, soaking tub, and ample storage
GEORGIAN’S DESIGN-BUILD SOLUTION
We expanded the kitchen into the original dining room to accommodate a new, spacious island and the much-needed pantry which we hid behind a pocket door next to the fridge. The colour palette throughout the space features dark gray cabinets, warm wood tones, stainless steel, and light-veined porcelain for just the right balance of casual sophistication.
The same colours and style carry over into the living room for a cohesive look in this open space. Shaker-style built-ins in the gray we used for the kitchen cabinets flank a new electric fireplace and mounted TV.
Finally, in the primary bathroom, we combined stunning marble and chevron tile with wood accents and a fun pop of bright blue on the vanity to create a space that is the perfect combination of luxury, elegance, and fun. Features include an enormous walk-in shower complete with a custom bench; a large soaking tub, and a custom storage system to make linen organization easy.
THE TRANSFORMATIONAL RESULT
Our clients couldn’t be more thrilled with their new spaces that finally fit their family’s needs. What’s more, they say they loved the process of seeing different design options to help them visualize all that their home could become. Watch the brief video below to see more of the project and hear from the homeowners about their experience.
MATERIALS & FINISHES
Kitchen
- Iron Mountain (2134-30) by Benjamin Moore
- Borghini porcelain by Canva Surfaces
- Arizona engineered hardwood flooring by Hardwood Planet
Living Room
- Iron Mountain (2134-30) by Benjamin Moore
- Arizona engineered hardwood flooring by Hardwood Planet
- Dimplex, IgniteXL® Built-in Linear electric fireplace
Primary Bathroom
- Kensington Blue (840) by Benjamin Moore
- Taj Mahal porcelain tile by Canva Surfaces
- Storage system by Richelieu
